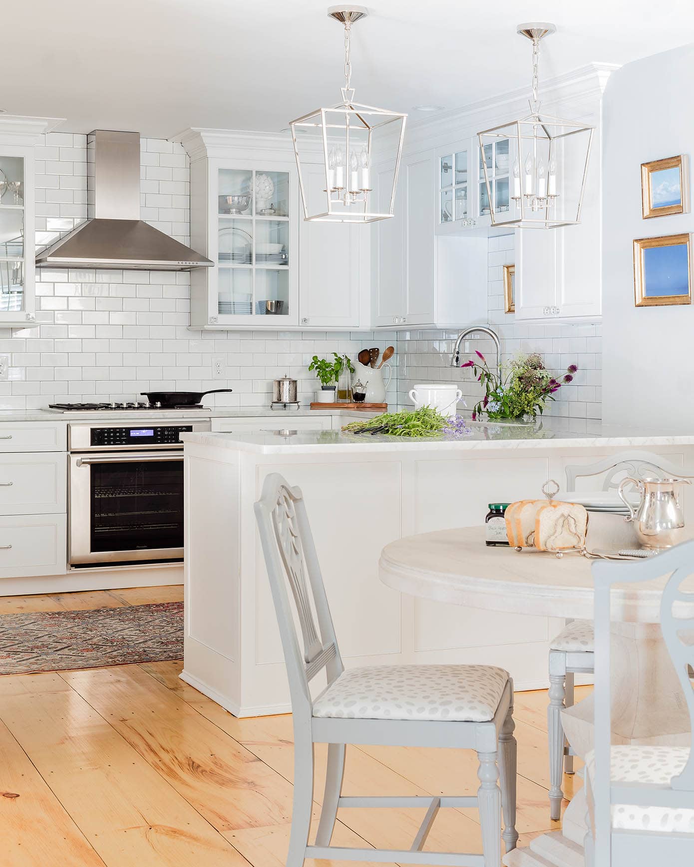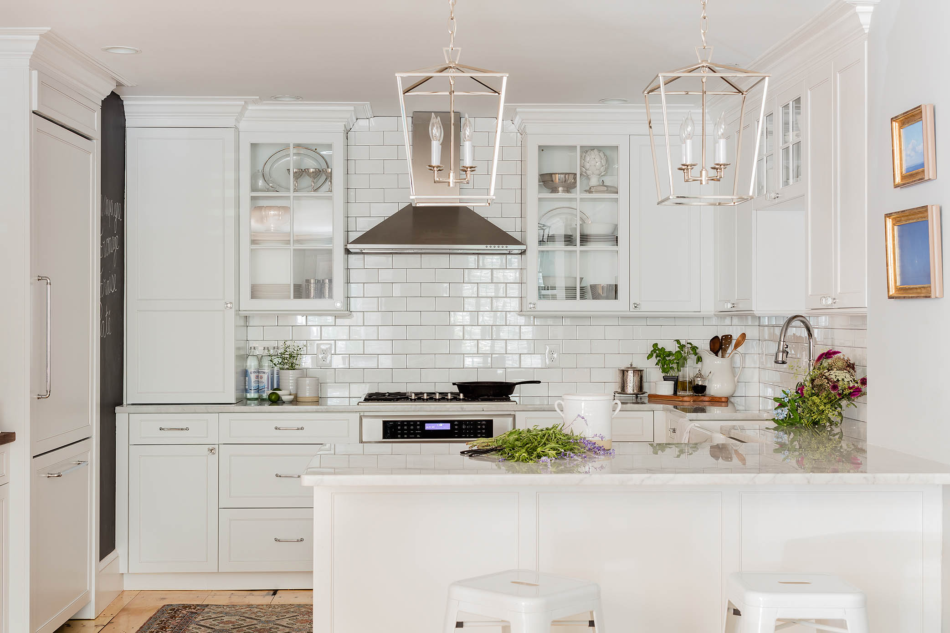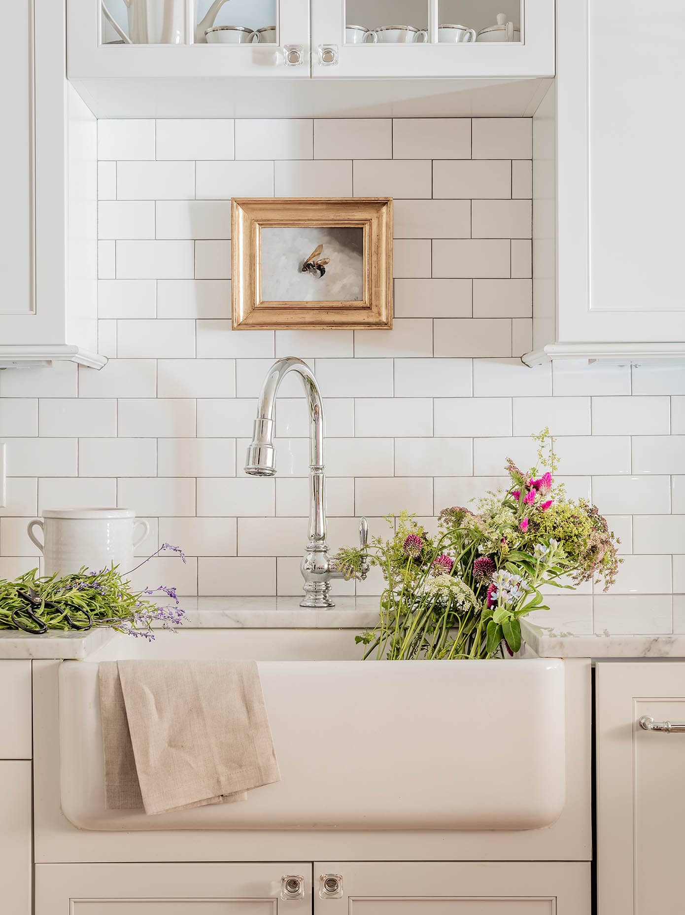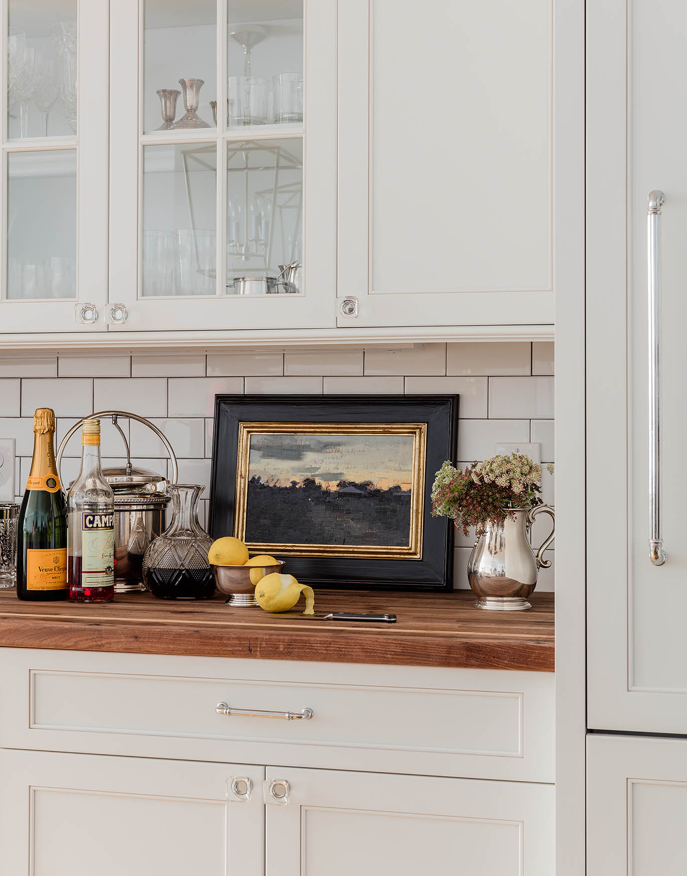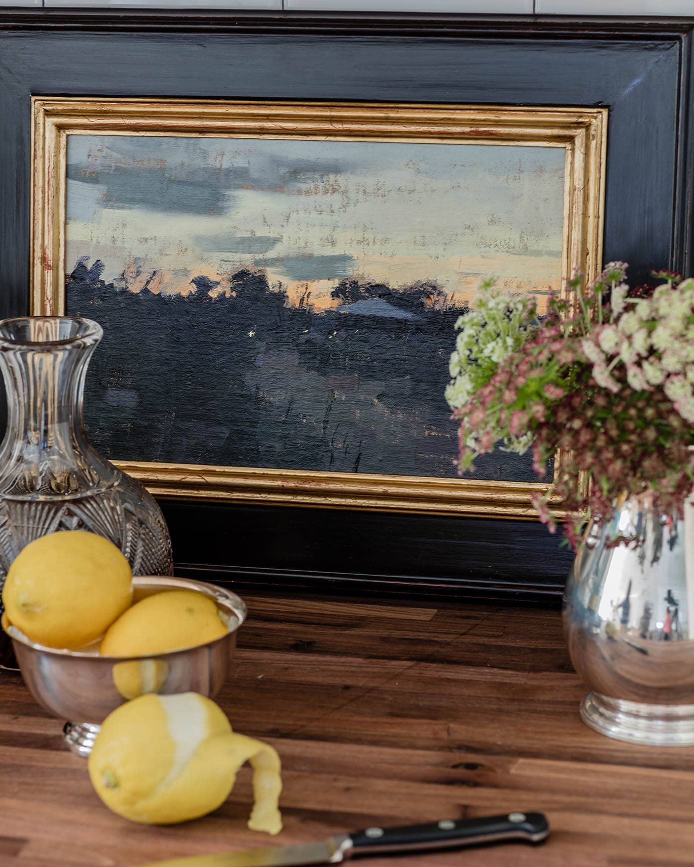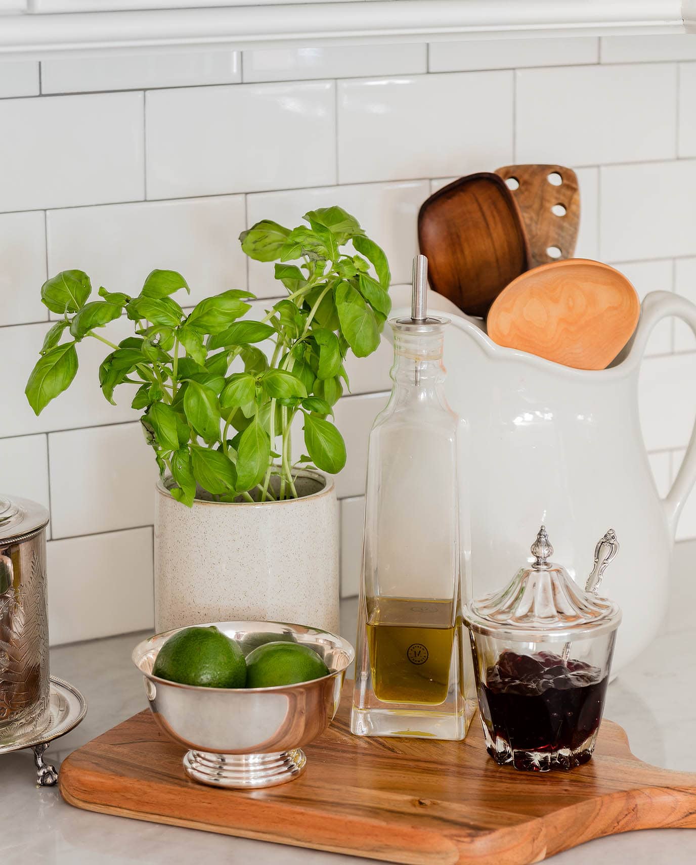Fresh Classic
CHARLESTOWN, BOSTON
A young, active family enlisted the help of Buyuk Interiors with the goal of making the first floor of their 19th Century rowhouse more conducive to their 21st Century lifestyle. They were interested in creating a brighter and more open feel, as well as greater circulation and usable space throughout.
After studying the existing space and better understanding the client’s needs, Lisa reworked the floor plan to enlarge the overall footprint. The resulting U-shaped kitchen configuration allowed for more usable workspace and an enhanced flow. Lisa also developed solutions for additional seating and storage, as well as for creating privacy near the first floor powder room by adding a small hallway.
Lisa approached the task of selecting materials and finishes with a dual purpose: to allow for modern style and comforts, while at the same time pay tribute to the historic nature of the home.
The wide honey pine floorboards and the butcher block counter added both warm and a nod to tradition, while custom cabinetry and Carrera marble provided for high-end design details.
Lisa also devised a strategy to brighten the interconnected spaces, which included a new lighting plan. She also chose a soft white color palette and reflective materials such as glass and nickel to create the illusion of a brightness, despite a limited amount of natural sunlight.
To minimize disruption for this active family, Lisa created an ambitious timeline, and deftly handled the design, planning, and coordination of builders, artisans, and suppliers. The end result was a bright, beautiful, and functional series of spaces that came to life both on time and within budget.
